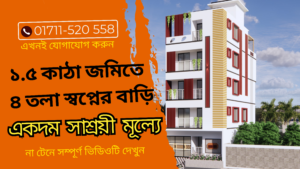
আমরা আজ লে-আউট দিতে এসেছি মধুবাগ, মগবাজার।
আমরা আজ (২৫ই মার্চ ২০২৪) লে-আউট দিতে এসেছি মধুবাগ, মগবাজার। আজকের সম্মানিত ক্লায়েন্ট জনাব মহিউদ্দিন আহমদ। মূলত অনেক
At Aristocrat Architect, we don’t just design buildings; we create spaces where life flourishes. Every project we undertake is guided by a commitment to quality, sustainability, and community. With years of experience in the industry, we’ve established a reputation for delivering reliable and innovative architectural solutions. Our team of dedicated professionals listens attentively to your needs, ensuring that every design resonates with your vision. Your trust is paramount to us, and we pride ourselves on transparency, integrity, and dedication in all we do. Choose Aristocrat Architect, and let’s build a future where every environment is a testament to thriving life and enduring elegance.
A short introduction to the workshop instructors and
why their background should inspire potential student’s confidence.
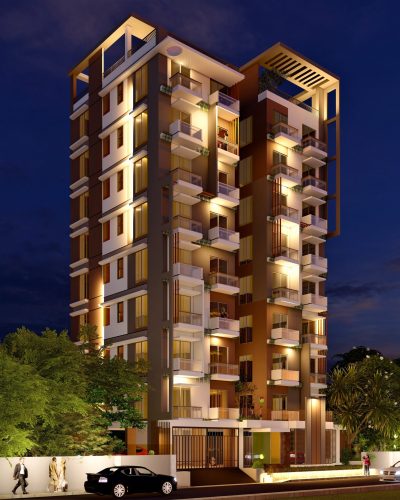
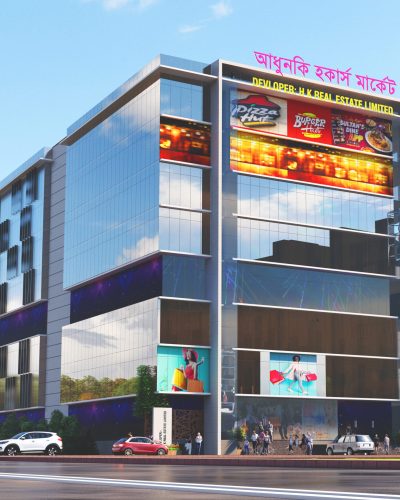
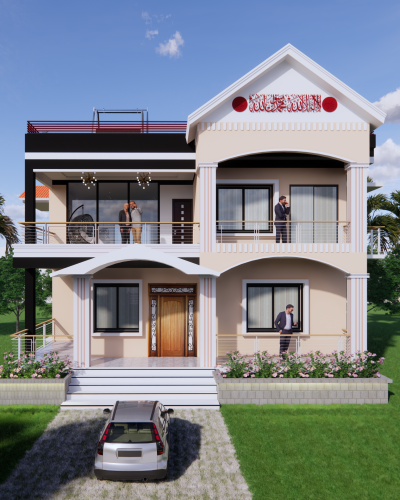
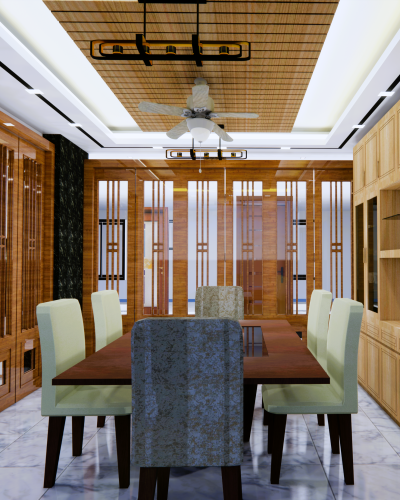
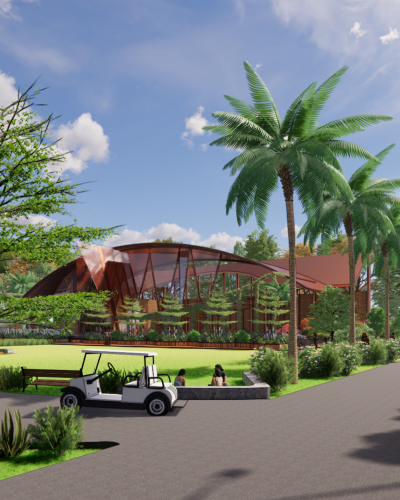
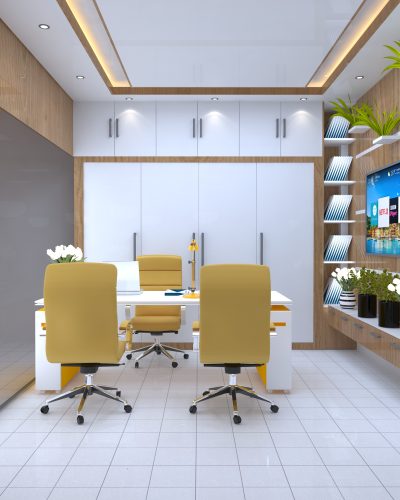
A short introduction to the workshop instructors and why their background should inspire potential student’s confidence.
We are experts in Earthquake Resistance building design as per Bangladesh National Building Code, BNBC-2020, and ACI Detailing Manual-2005. We always ensure the highest dimensional accuracy in all of our designs. Which lead us to the Best Architectural Firm in Dhaka, Bangladesh.
A short introduction to the workshop instructors and why their background should inspire potential student’s confidence.
Our building design service at Aristocrat Architect combines innovation and expertise to create spaces that inspire.
Architect offers expert construction services rooted in quality, sustainability, and community.
Our experienced team transforms your vision into captivating interiors, sustainability and innovation.
Our experienced team transforms your vision into lush, inviting landscapes, blending innovation with nature.
Aristocrat Architect's waterproofing service ensures the longevity and integrity of your spaces.
Our building design service at Aristocrat Architect combines innovation and expertise to create spaces that inspire.
When a prospective client visits our office or calls us over the phone. Accordingly, we try to understand his/her service requirements. During the conversation, we try to know the plot size first. Then the connecting road width, location of Land, and ownership history. Most importantly we ask to know the number of stories and types of projects. we also try to visualize the socio-economic conditions of the project area.
Very soon after collecting project information, we prepare a detailed financial proposal. Our proposals include the The proposal consists of the Scope of Work, Terms, and Conditions of contract, Work Methodology, List of Deliverables, Time Schedule, Professional Fees, and Payment Methods. We send the proposal through the client’s email or deliver a hard copy if required.
After getting a financial proposal, most of the clients want to go for negotiations or alternations of project features. Generally, we arrange a virtual meeting for distance clients. Most Importantly, a physical meeting for nearby ones. In this stage, the financial proposal may be revised or remain the same as before. We always try to create a win-win situation with clients after discussing every pros and cons.
After negotiations and alternations, the next part is the contract. If clients feel to work with us, we formally go for signing a Contract Agreement or MOU. The total work process and payment schedules are finally reviewed. Most of the time, we invite the client to visit our office to sign the Agreement. We also visit the client’s places if required. We take signing money from clients at this stage.
Before undergoing any design work, we always try to visit the project location. Generally, the project visit is conducted by the designated Architect and Structural Engineer. The recognizance and geographical features of the project were noted carefully. Except for any special cases, we do not charge for them. For complicated and irregular Land, we always conduct a Digital Topographic Survey to get the exact dimensions of Land.
Before starting to prepare a conceptual plan. We once again have a sitting with clients to have detailed information. In this stage, we note down the requirements of Landscape, Basement Floor, Ground Floor, Typical Floor, Roof Top Management, etc. The Color Themes, Material Use, Project Theme, and also Construction Process are noted down. Finally, we prepare a Conceptual Plan and deliver it to the clients for review and feedback.
In this step, clients take time to review the conceptual plan and give their feedback. If any logical corrections are required, we further revise the conceptual plan. If everything is alright and clients become satisfied with the plan, we take approval from them. Sometimes, we arrange a physical meeting for getting the conceptual plan final.
3D Visualization is the most important part of the project consultation phase. This is the graphical and visual presentation of the design output. The client can visualize his/her future project, getting the 3D perspective view. Sometimes we prepare the project animation as per the client’s requirements. We also take the approval of the 3D view and animation from the client.
In this stage, we go for detailed Architectural Design, Floor Plans, Cross-Sections, Elevations, Furniture Layouts, Building Utility Layouts, etc. The Structural Analysis and Design were also performed in this stage. We use ETABS, STAAD Pro Software for Structural Analysis. GEAR and SAFE are used for Structural Design. Electrical and Plumbing Design have also been covered in this stage. We follow Time Saver Standards for Architectural Designs. BNBC-2020 and ACI Codes for Structural Designs.
Discover insights, trends, and stories that showcase our commitment to quality, sustainability, and community in the world of architecture.

আমরা আজ (২৫ই মার্চ ২০২৪) লে-আউট দিতে এসেছি মধুবাগ, মগবাজার। আজকের সম্মানিত ক্লায়েন্ট জনাব মহিউদ্দিন আহমদ। মূলত অনেক
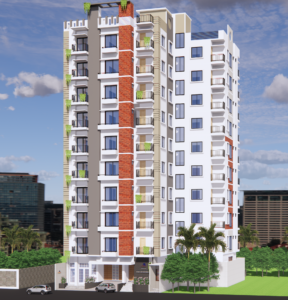
ARISTOCRAT ARCHITECT Firm এবং Land Share Properties Limited -এর পক্ষ থেকে সবাইকে জানাই আন্তরিক শুভেচ্ছা। আলহামদুলিল্লাহ অবশেষে আমাদের
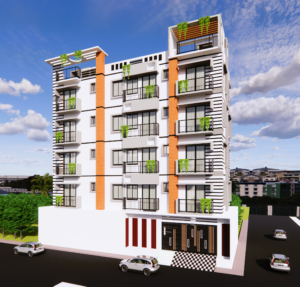
5 March, 2024 Client Name: Mr.Alomgir Haque Project Type : 5 (Five)Storey Building House Project Status: Construction strat
An architectural firm is a company specializing in architectural design and services for buildings and structures. It comprises licensed architects and professionals who plan, design, and oversee construction projects.
There are a number of Best Architects in Bangladesh. They are doing their best in the infrastructural development of Bangladesh. There are different types of professional Architects. Firstly, having own practicing Architectural Firm. Secondly, Freelance Architects. Thirdly, doing Govt. or private jobs. Please click on the below Link to see the full list. List of Famous Architects in Bangladesh.
*Initial one-to-one consultation, Health & Fitness Assasments Bespoke training program planing, Custom Nutrition plan & recipes. Weekly Progress Reviews
*Initial one-to-one consultation, Health & Fitness Assasments Bespoke training program planing, Custom Nutrition plan & recipes. Weekly Progress Reviews
*Initial one-to-one consultation, Health & Fitness Assasments Bespoke training program planing, Custom Nutrition plan & recipes. Weekly Progress Reviews
Join the 100+ satisfied clients who have trusted Aristocrat Architect to bring their architectural dreams to life.